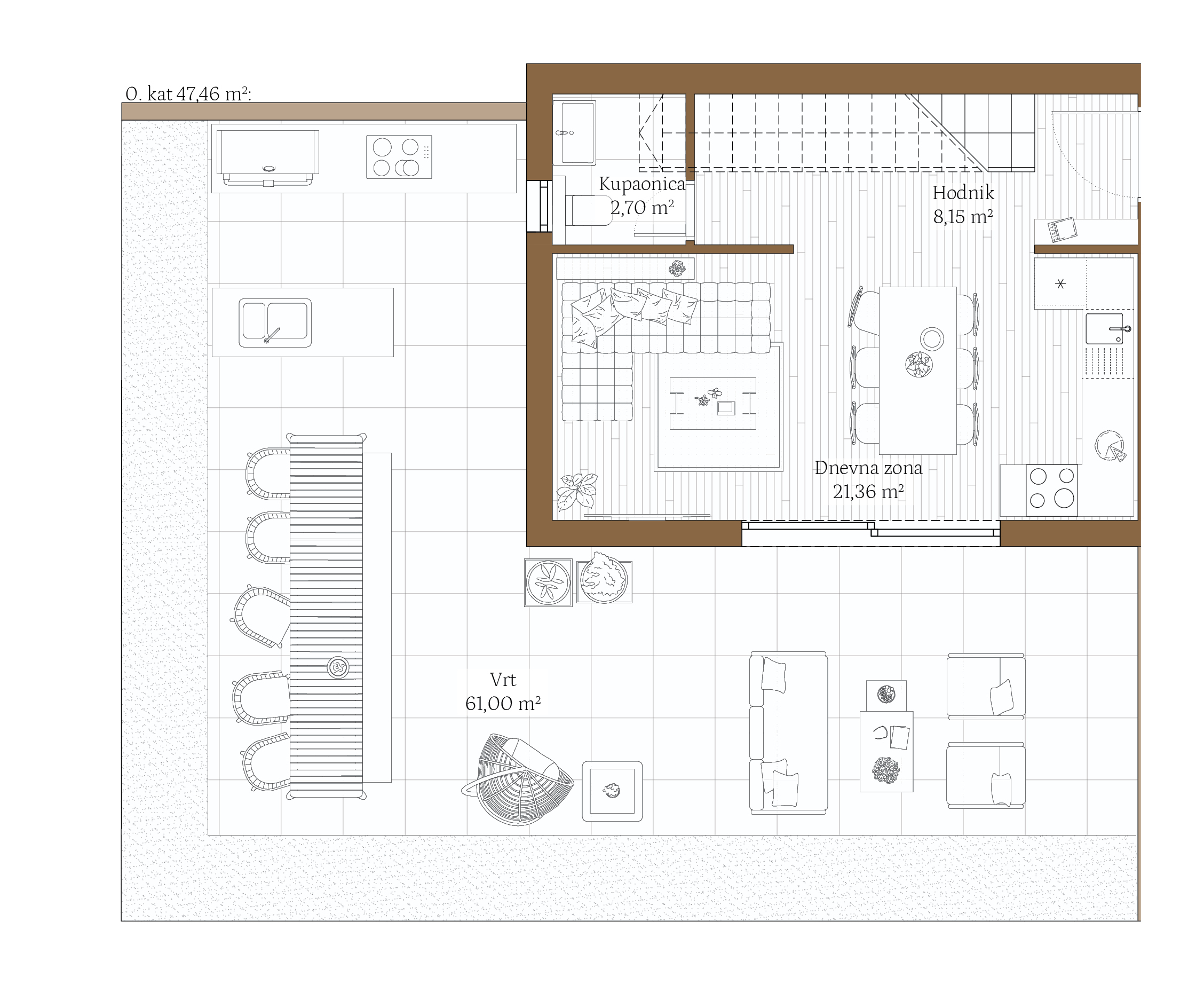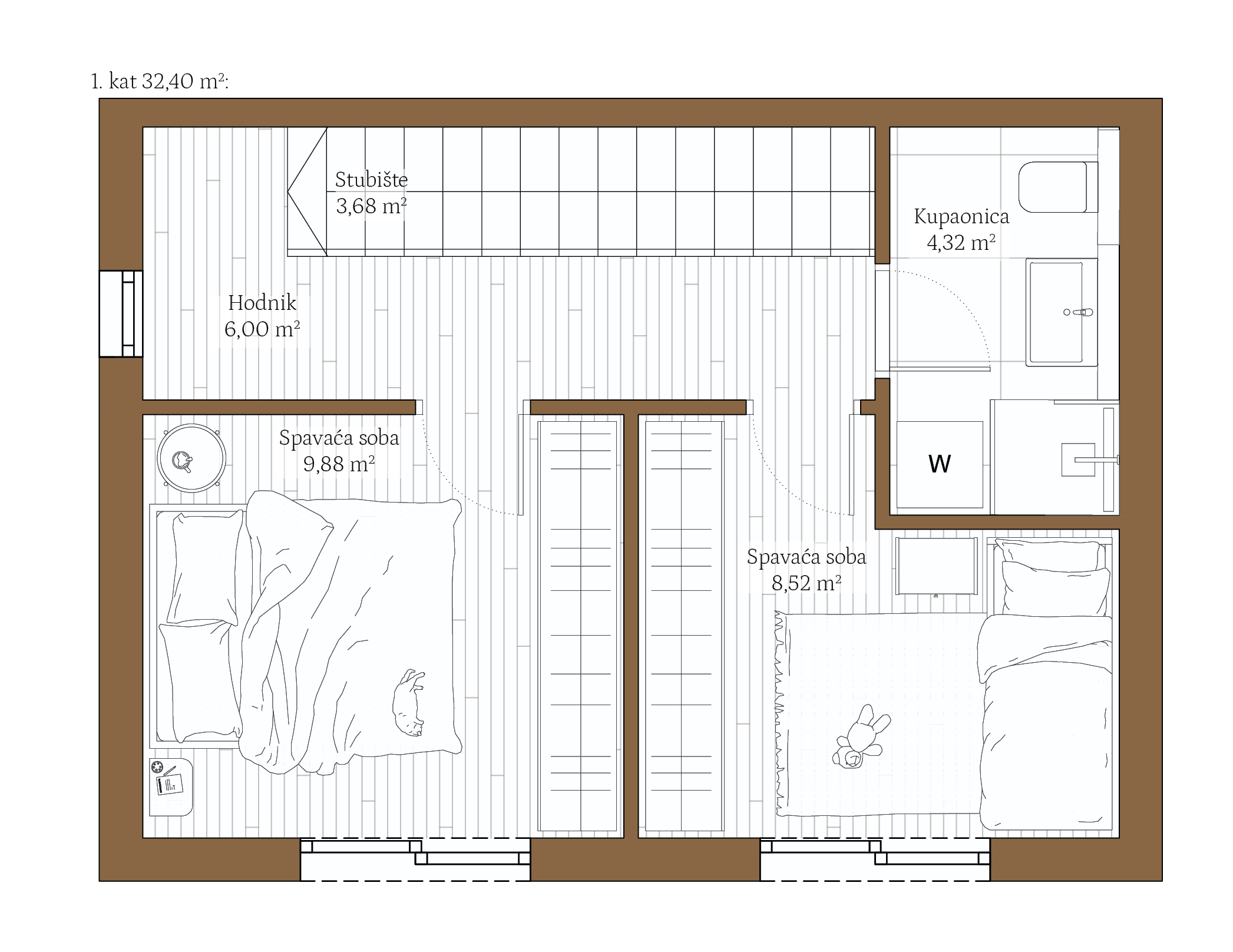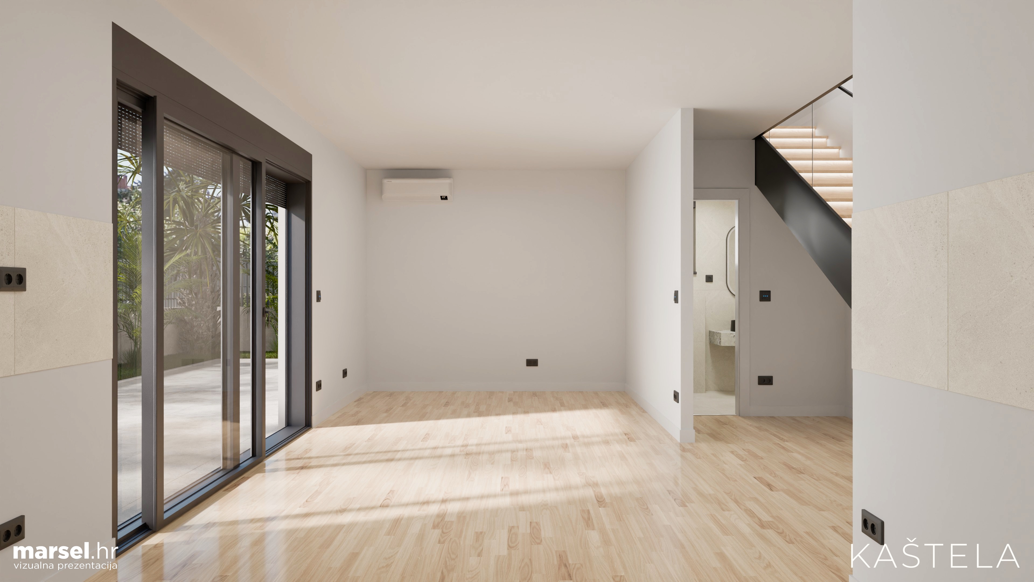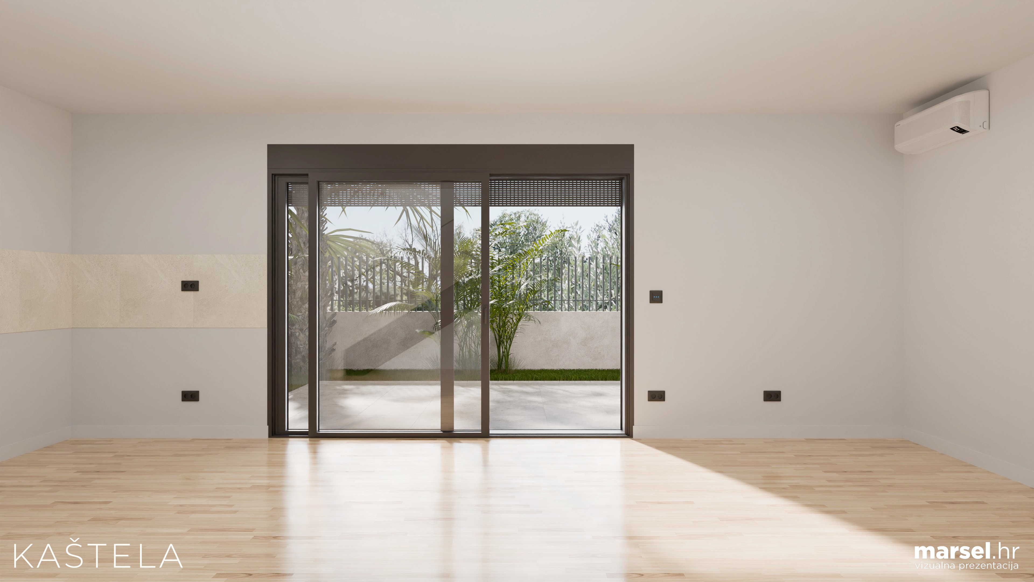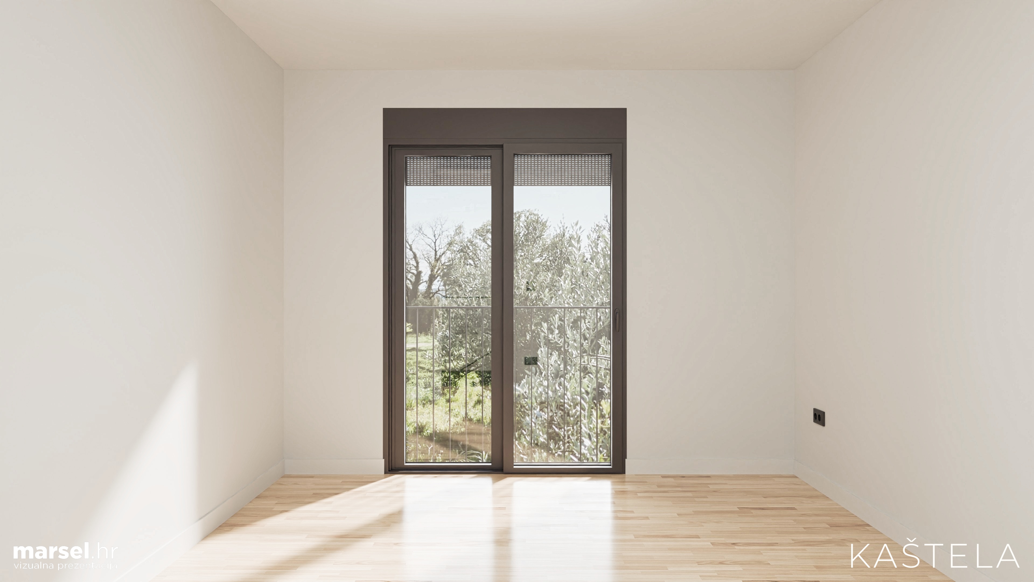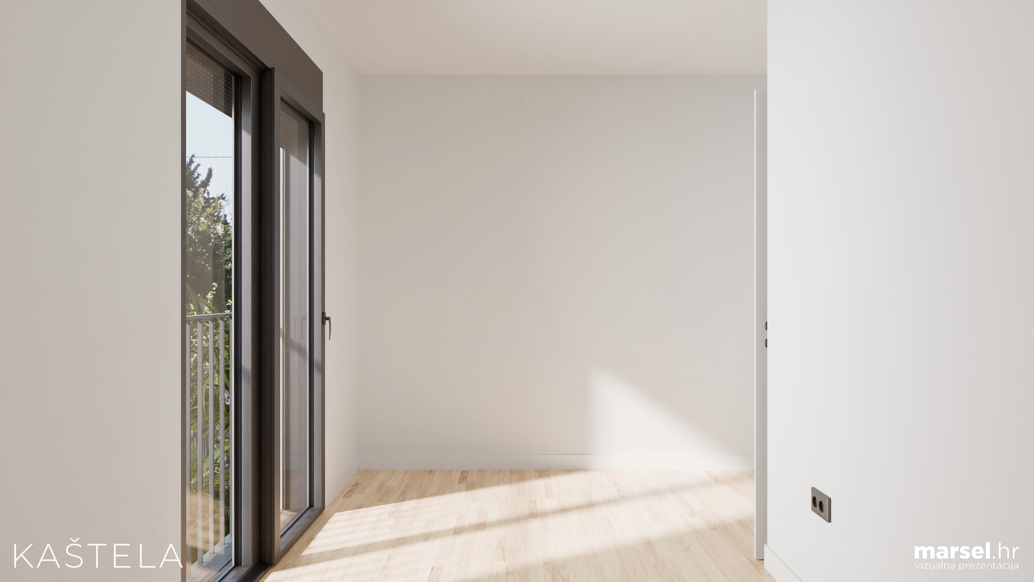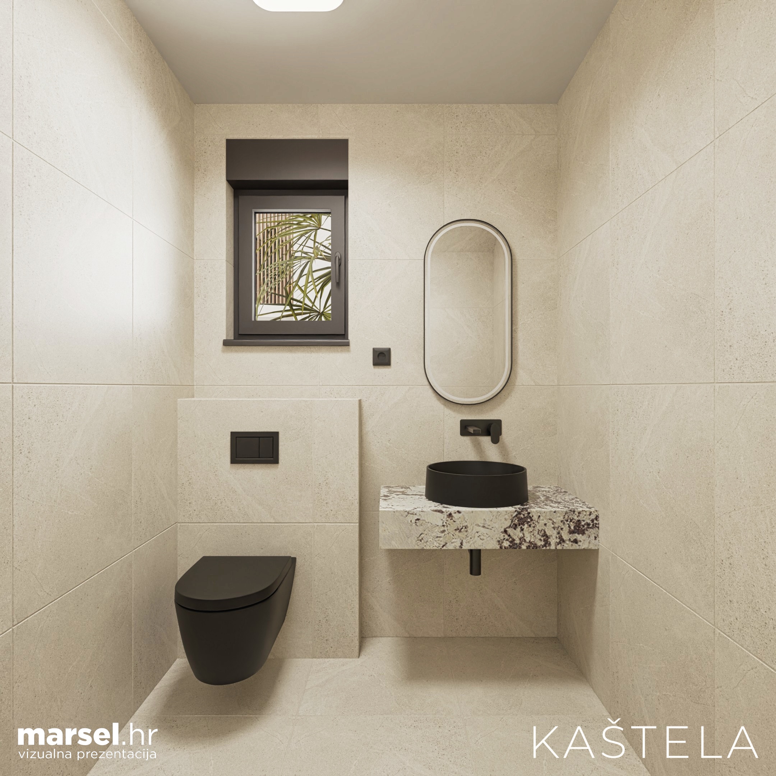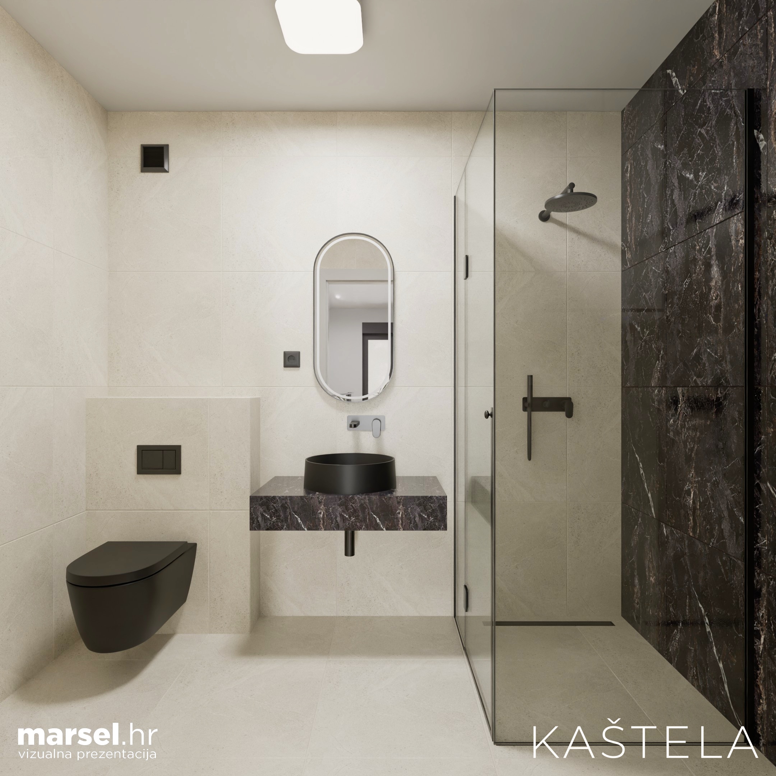79.86 m2
Building A: Apartment 1
Area:
Hall: 8.15 m2
Bathroom: 2.70 m2
Living room: 21.36 m2
Staircase: 3.68 m2
Hall: 6.00 m2
Bedroom: 9.88 m2
Bedroom: 8.52 m2
Bathroom: 4.32 m2
Garden: 61.00 m2
P= 125.61 m2
Pk= 79.86 m2
Floorplan:
Installed Equipment and Materials:
Each apartment is equipped with attention to detail and high construction standards.
In terms of equipment, renowned manufacturers have been selected to ensure durability, functionality, and aesthetics:
- Air Conditioning Units: Daikin - top efficiency and comfort in every room.
- Sanitary Ware: Hansgrohe and Geberit - known for modern design and reliability.
- Underfloor Heating: Installed in the bathrooms for added comfort during the winter months.
- Ceramics: Premium Italian ceramics.
- Flooring: First-class oak parquet.
- Windows: Exterior windows made of aluminum - durable, elegant, and energy-efficient.
